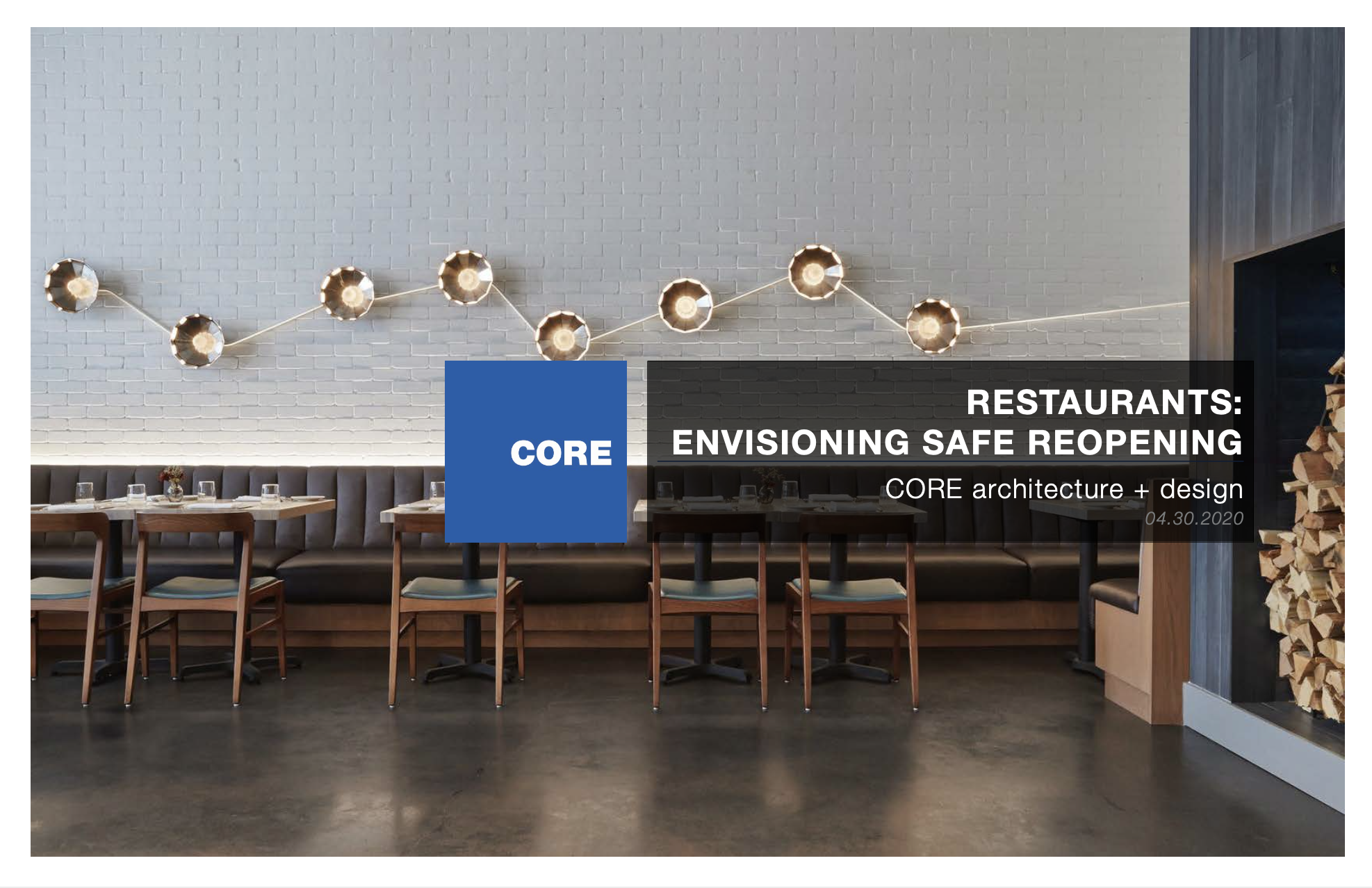Reopening: Creating Safe Spaces
CORE architecture + design, a DC-based design firm, recently led a webinar in partnership with FAB entitled “Restaurants: Envisioning Safe Reopening” to help operators consider potential adjustments to their physical spaces in order to safely welcome back their teams, vendors, and guests. This webinar was held on April 30, 2020.
Webinar + Deck Topics:
Anticipating Guest Attitudes
Should You Try To Reopen in Phases?
New Demands of Space
What Can You Do To Mitigate These Demands?
HVAC Strategies
Space Planning Strategies
Seating Strategies
Resources
Envisioning Safe Reopenings
As CORE mentions in their opening statement:
We do not have all the answers, and we are navigating this together. We are trying to contribute what we can, rather than sit still. The path to reopening will be fraught with difficult choices. The intention is that this be a thought starter and an opportunity for us to share what we are hearing from operators in the DC market and beyond. We are architects and designers, so we will keep our focus on the intersection of operations and physical space.
The safety of your team, vendors, and guests is absolutely crucial. We hope you find this deck as valuable as we did as you think about how to safely welcome all of these stakeholders back into your physical space. We will continue to share any updates we receive from CORE’s team, as this situation will continue to evolve in real time and is completely uncharted territory.
New Demands of Space
Below are a few key slides that we thought were particularly insightful, and which suggest tangible design adjustments you can consider making from HVAC systems, to UVGI lights, to new table orientations. You can view the full webinar + deck [Here].
About CORE architecture + design
With an established portfolio in architecture, hospitality and retail design, CORE architecture + design has created restaurants and prototypes across the US with a concentration in the DC metro area, where they have an office in Georgetown.
Bringing a spirit of exploration to each project, CORE leads with experience, while understanding that their best work comes from designing hand in hand with their clients. Their diverse portfolio includes: Think Food Group, Centrolina, Astoria, Founding Farmers, Pearl Dive Oyster Palace, Schlow Restaurant Group, Garces Group, Sweetgreen, CAVA Grill, Silver Diner, Marriott International, and Hilton.
Disclaimer: The consolidated resources are here for your consideration. The information provided above is not legal advice. We recommend talking to your lawyer to ensure all state + federal compliance is maintained. If you do not have legal representation, we would be happy to connect you with legal counsel. We understand that circumstances are changing quickly and we are updating content as it is available.





